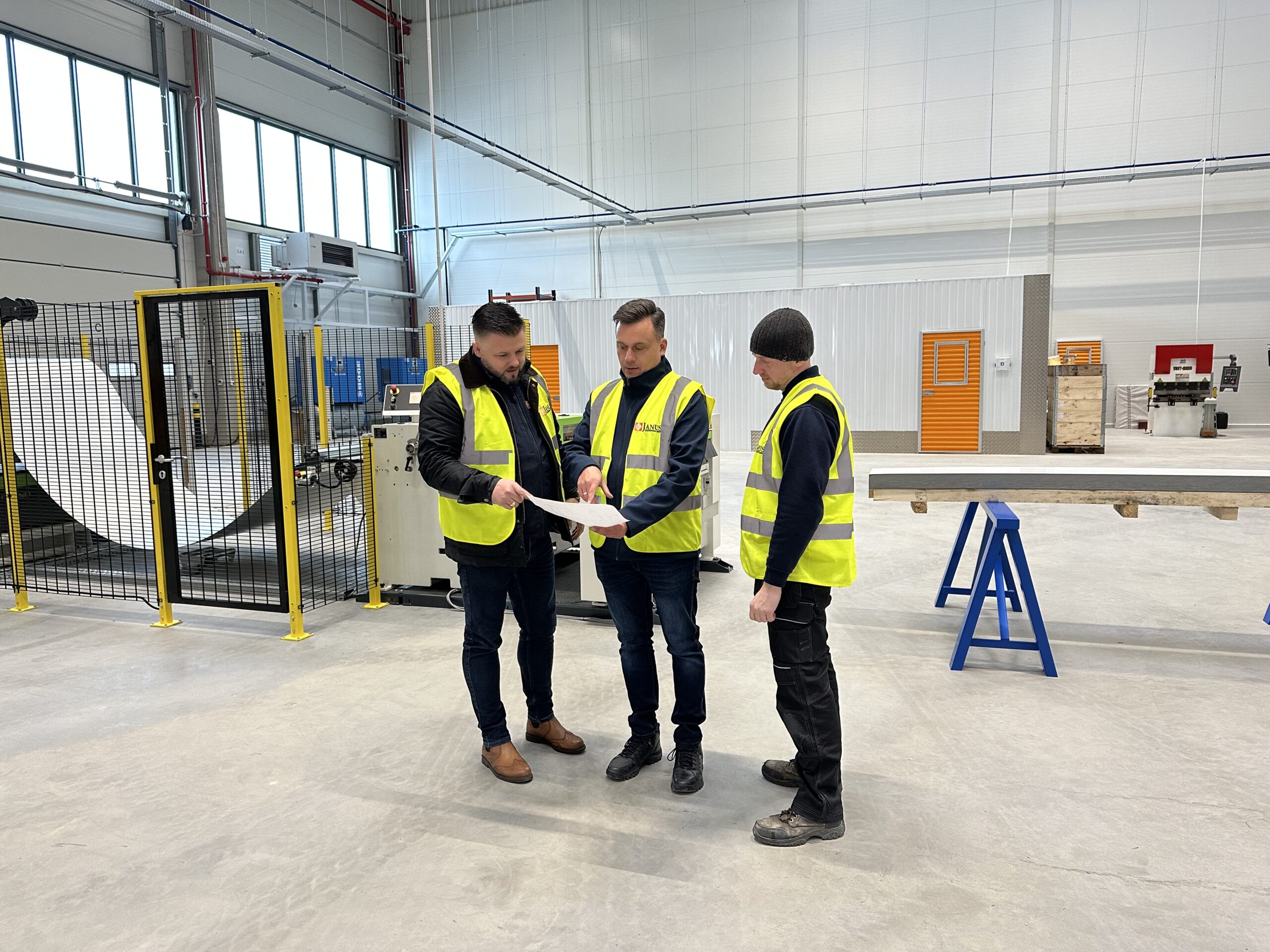As with any construction site planning is vital, however in self storage space optimisation is just as important when planning a new facility or phase. Why? The more storage units available the better the rental opportunity. This is where your designer can help in creating a storage design plan to maximise your saleable space.

Every self storage project starts with a storage plan which, based on project objectives encapsulates self storage design. This storage design acts as the foundation of your project’s success, which means that it is critical that your storage plan is flawless.
Start creating your storage plan by drawing floor plans that include full details of all achievable storage unit mix options for your construction. This self storage design done with clever planning results is an opportunity to earn maximum revenue, which will ultimately yield increased profits. Products such as lockers and mezzanine floors accomplish this by increasing saleable space in single storey self storage facilities.
Now let’s think outside of the box…
External units are the perfect solution to utilise unused outdoor space and create revenue. If you are just testing the waters in self storage or you need more rental space think about how you can utilise your outdoor space.
Janus International Europe will assist you in creating the perfect plan at any stage of your self storage project. Your self storage design is all part of the service; we’ll survey the site and produce detailed drawings, timescales, and costs. Our team of self storage experts will ensure that every possible corner of your building is used as saleable space. All you need to do is contact us!
To find out more about the Janus International range of self storage and access control solutions, please get in touch on: sales@januseurope.com or +44 (0) 20 8744 9444.




